SERENA RESIDENCE
ISLAMORADA, FLORIDA
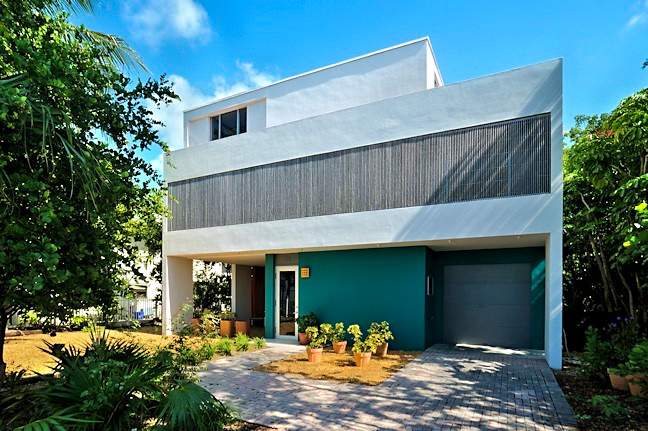
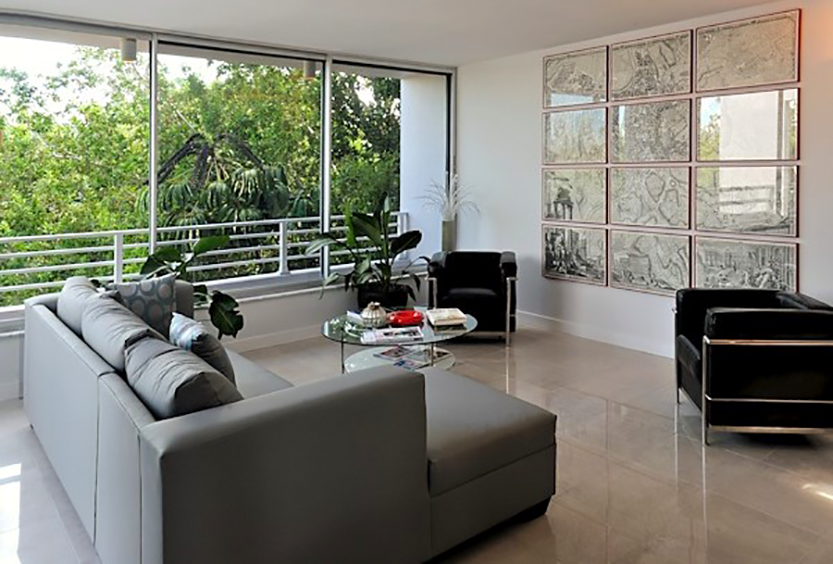
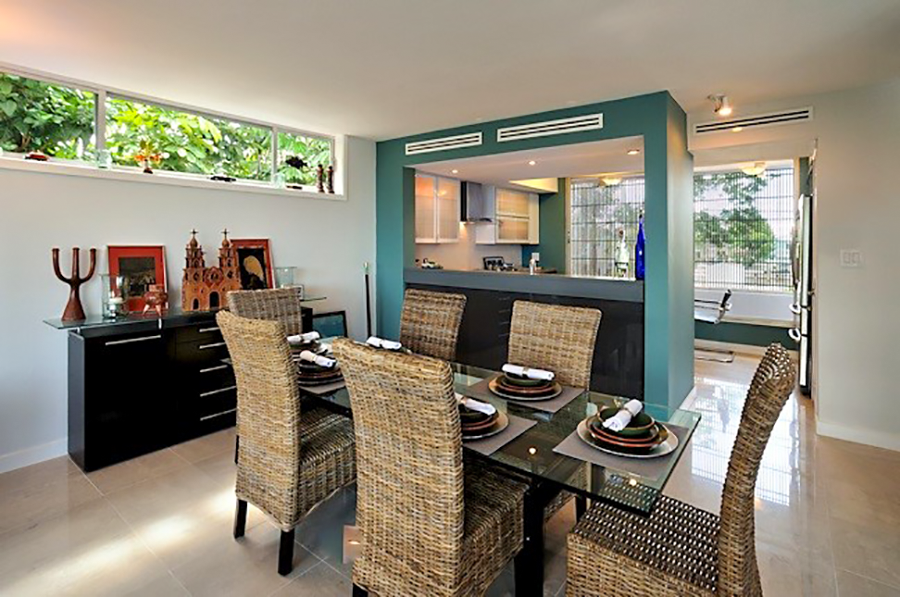
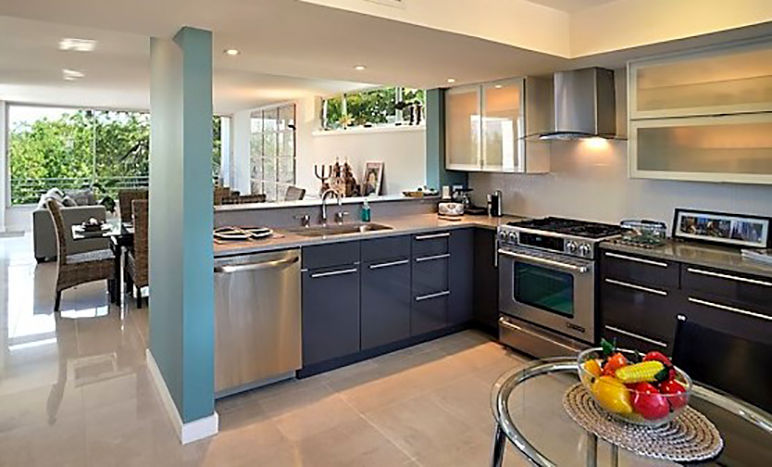
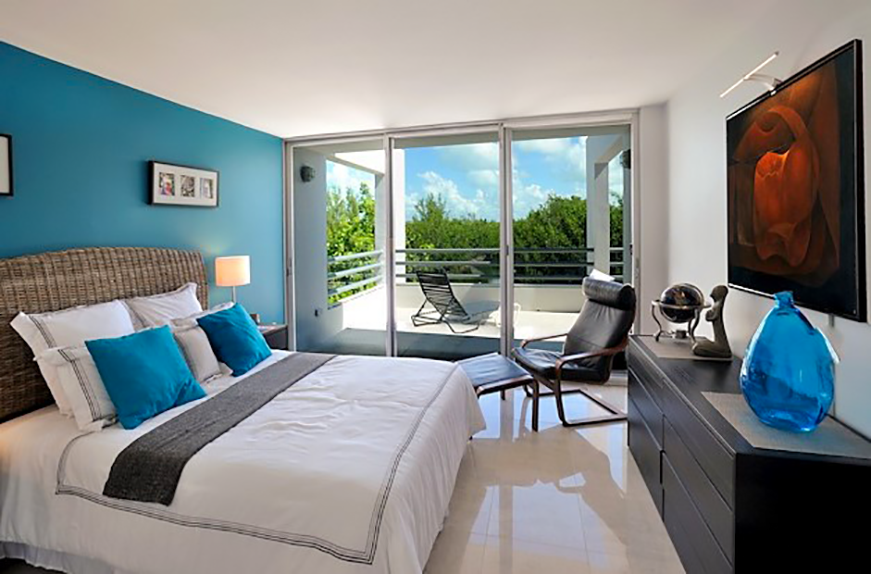
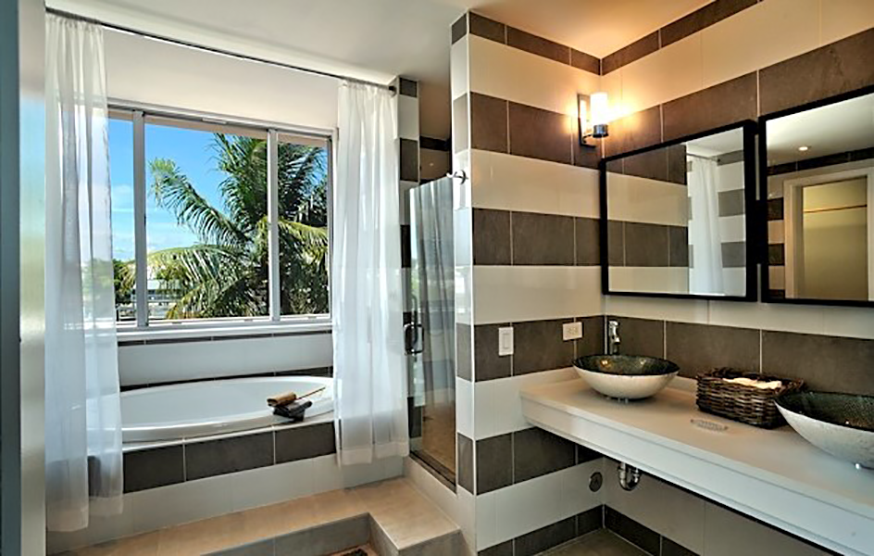
Designed as a weekend retreat, this modern 3 story high home features an open floor plan with access to outdoor spaces on every level. The 3 bedroom. 3 bathroom home has a covered terrace for entering on the ground floor, a spacious terrace on the second floor and a solarium on the roof with 360 degree views. Villa Serena is located on a bayside canal with boat dock, access to Florida Bay and the Atlantic ocean. Constructed entirely of concrete, elevated 14 feet above sea level. The home was designed to be flood and hurricane resistant.
POND RESIDENCE
SOUTH MIAMI, FLORIDA
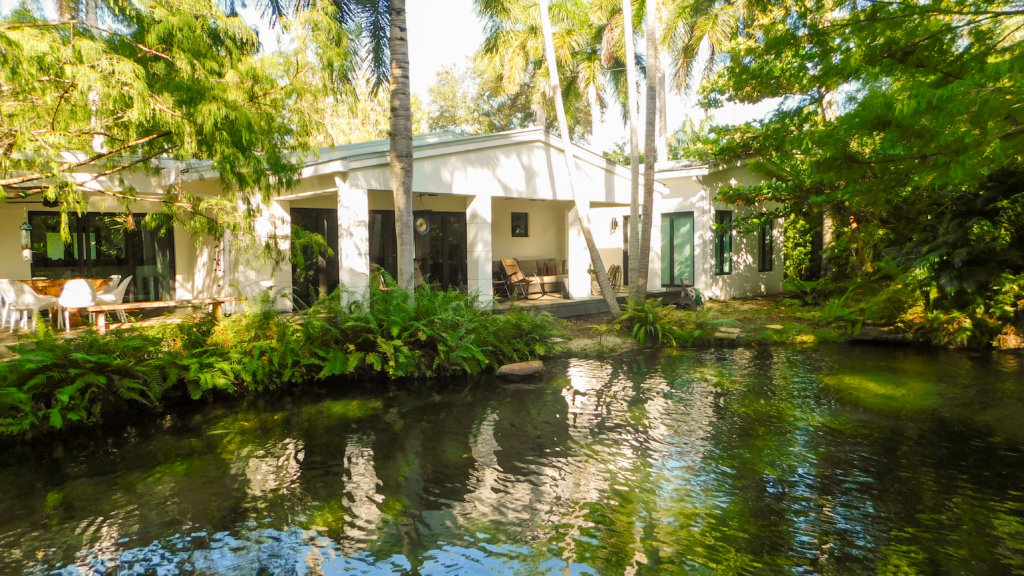
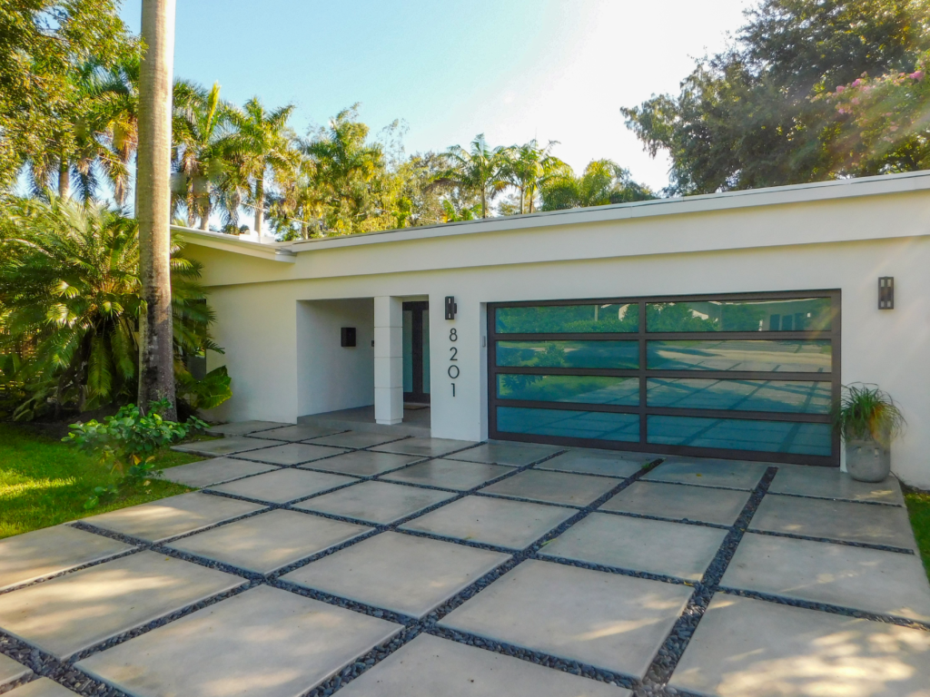
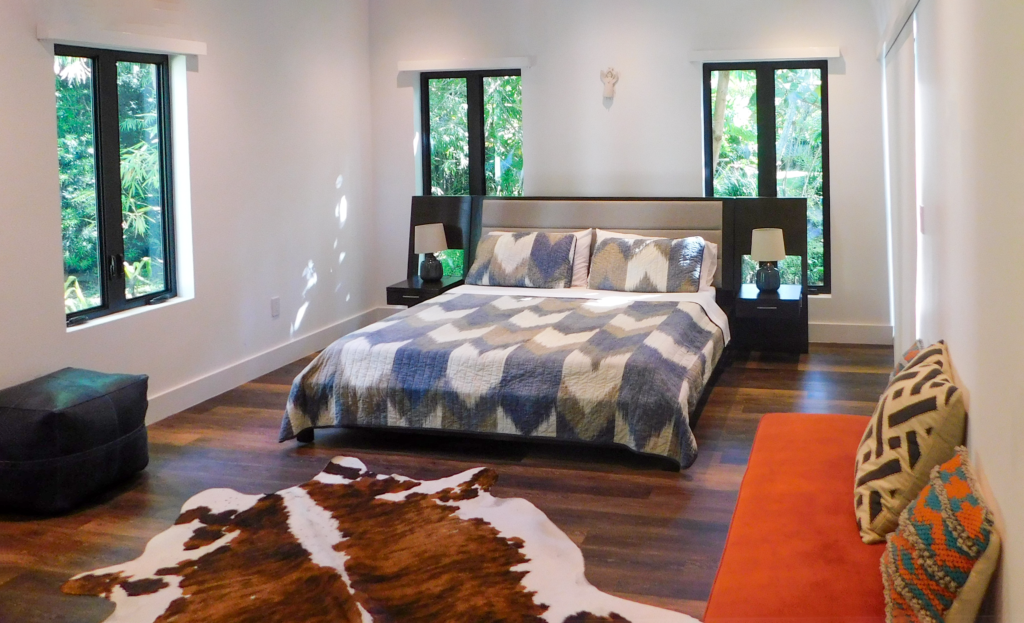
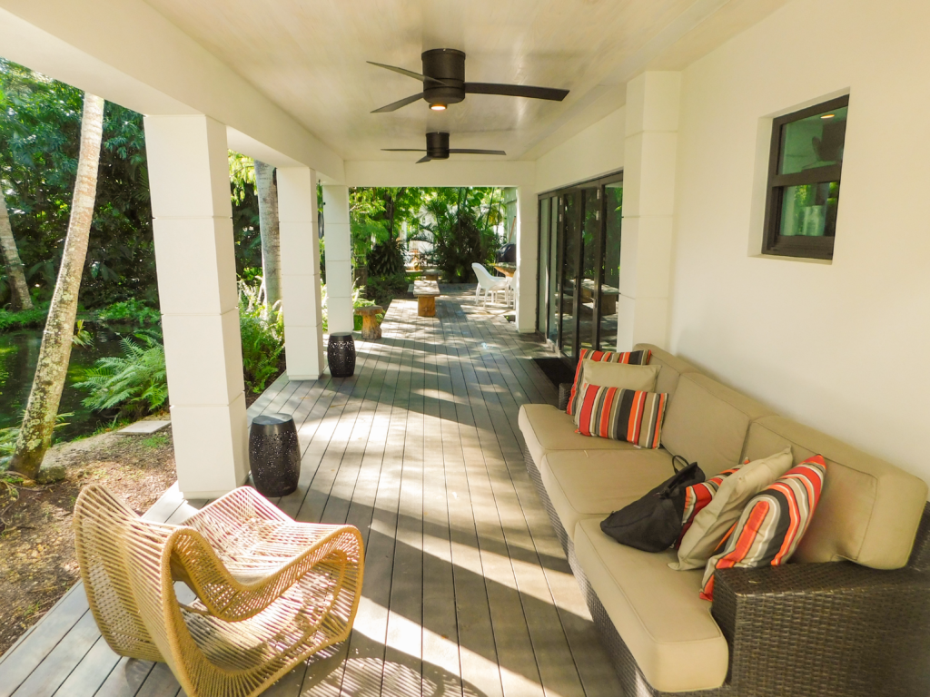
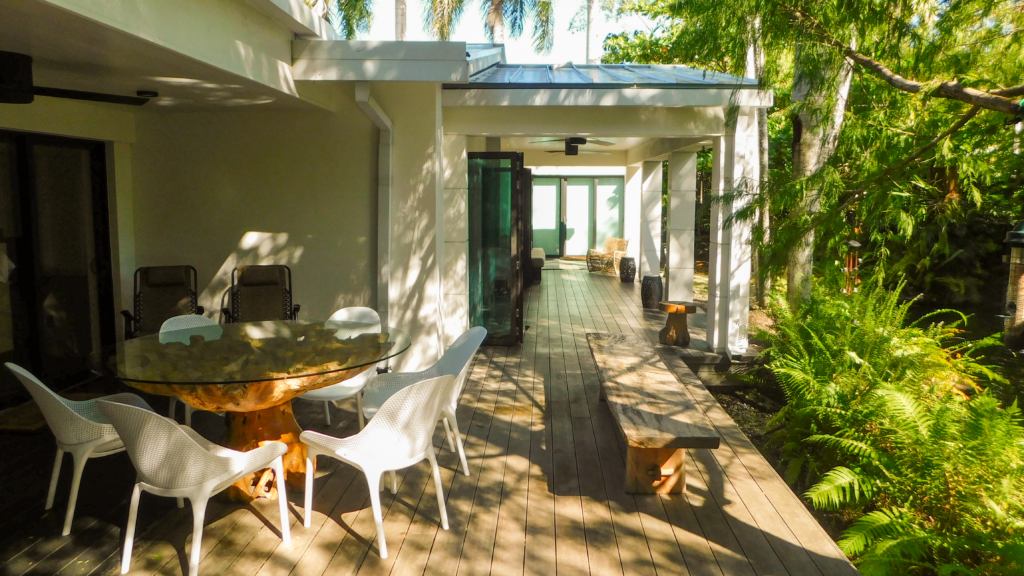
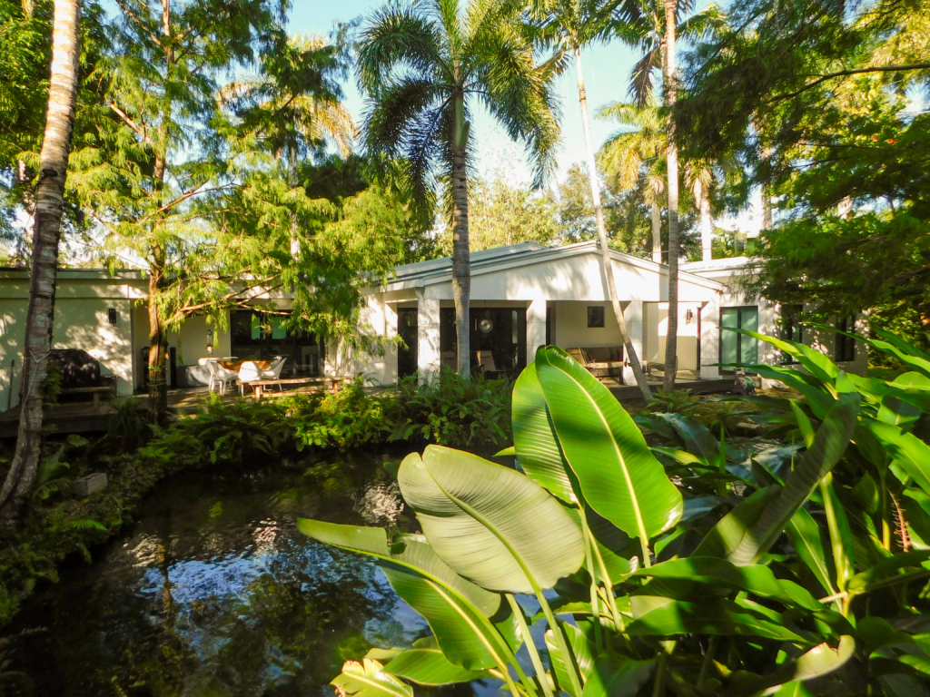
This remodeling completely transformed a 1970’s house into a modern open plan home that fully integrates interior and exterior. This allows the full enjoyment of an existing pond and beautiful natural landscaping of site. The building of a new master bedroom suite allowed the original partitioned interior of the redesigned into a large open plan living space that transformed the previously dark, sub-divided interior. The home now has a large open plan space with living, dining, kitchen and 3 on-suite bedrooms.
GRANADA PLAZA
CORAL GABLES, FLORIDA
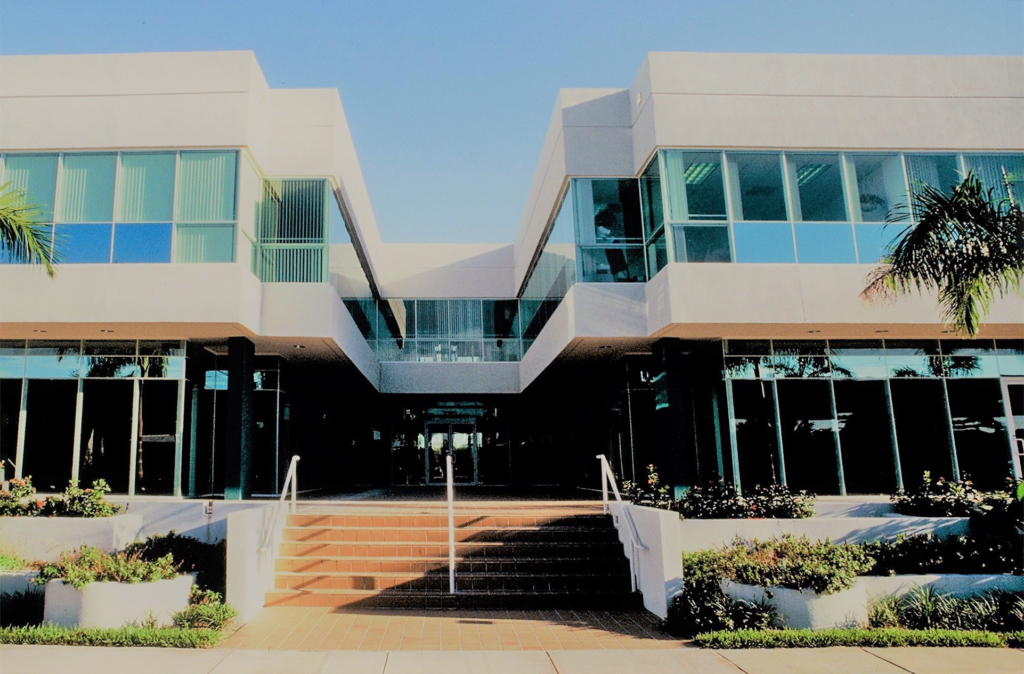
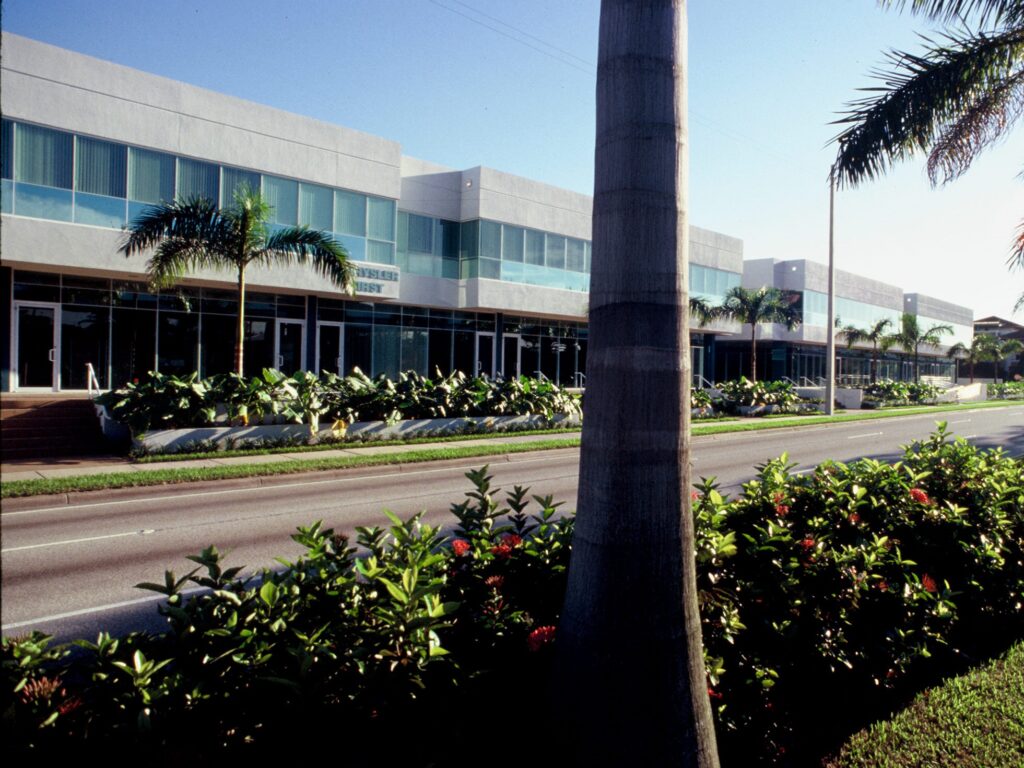
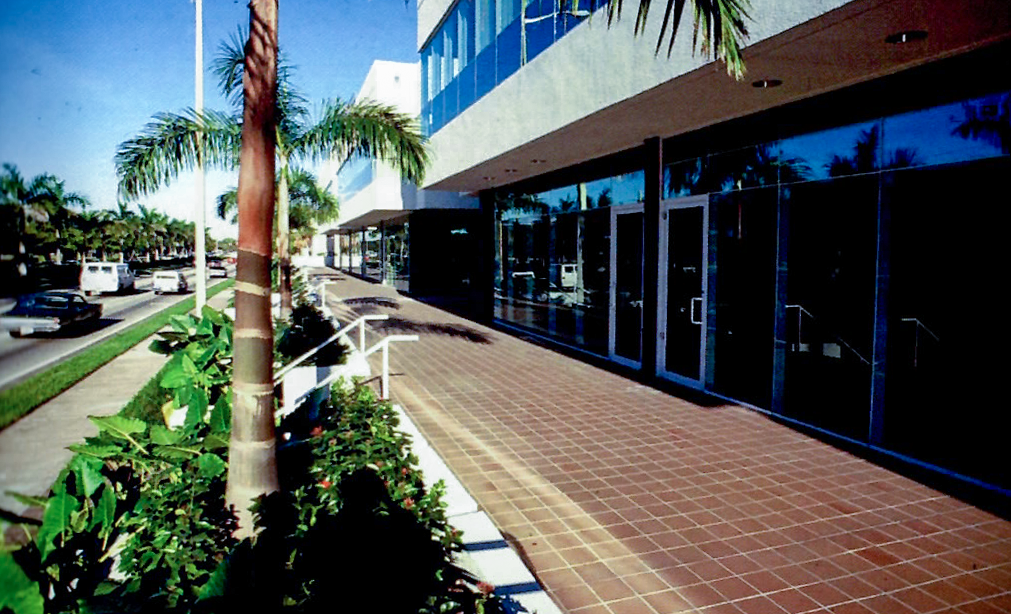
The design concept for this project evolved from the very 700 feet long and 100 feet deep site that fronts on US-1 near the University of Miami. In order to achieve the full potential allowed by the zoning regulations the two story high building is built on a raised plaza which allows ample parking to be located under the entire length of the building. The total floor area of the building is 22,000 sf and all tenant spaces face US-1. creating a light filled work environment.
THE GABLES CLUB CONDO
CORAL GABLES, FLORIDA

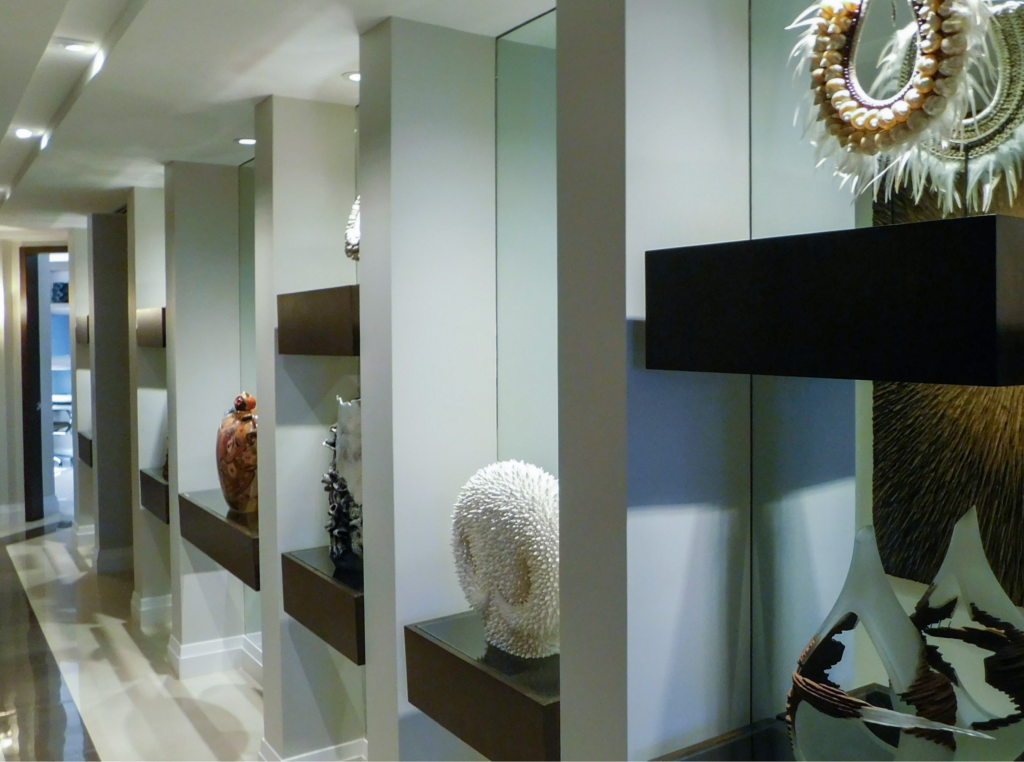




The sophisticated and elegant design of this apartment makes it truly stand out. The European designer created a unique look which the architect then adapted to make it all possible. The design required a total interior demolition. Ceilings were dropped a few inches for recessed lighting throughout. This design also enabled us to create much larger bathrooms and kitchen . The finished product allowed the owners to display many of their art/sculptural collections.
PARK GROVE CONDO
COCONUT GROVE, FLORIDA
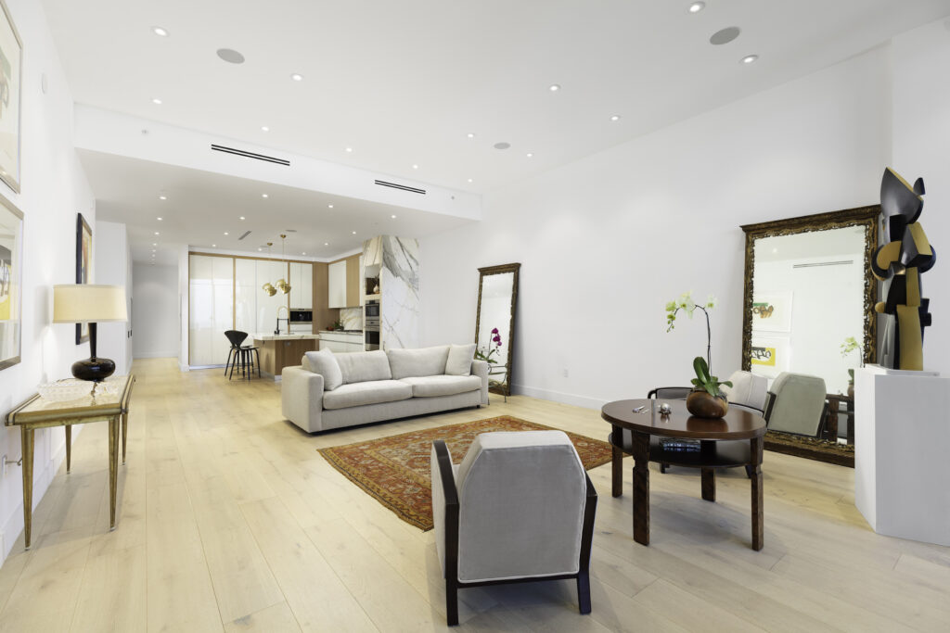
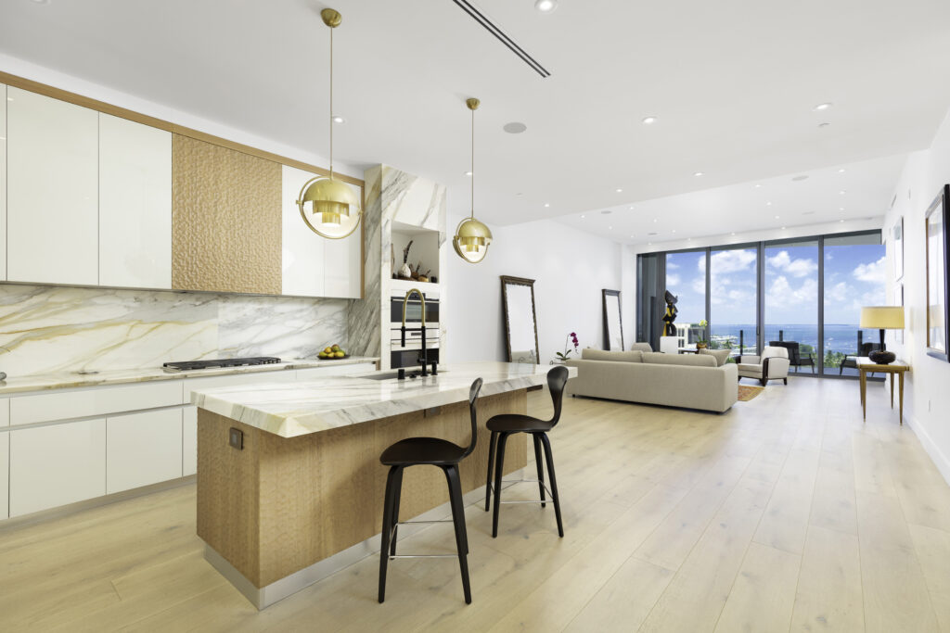
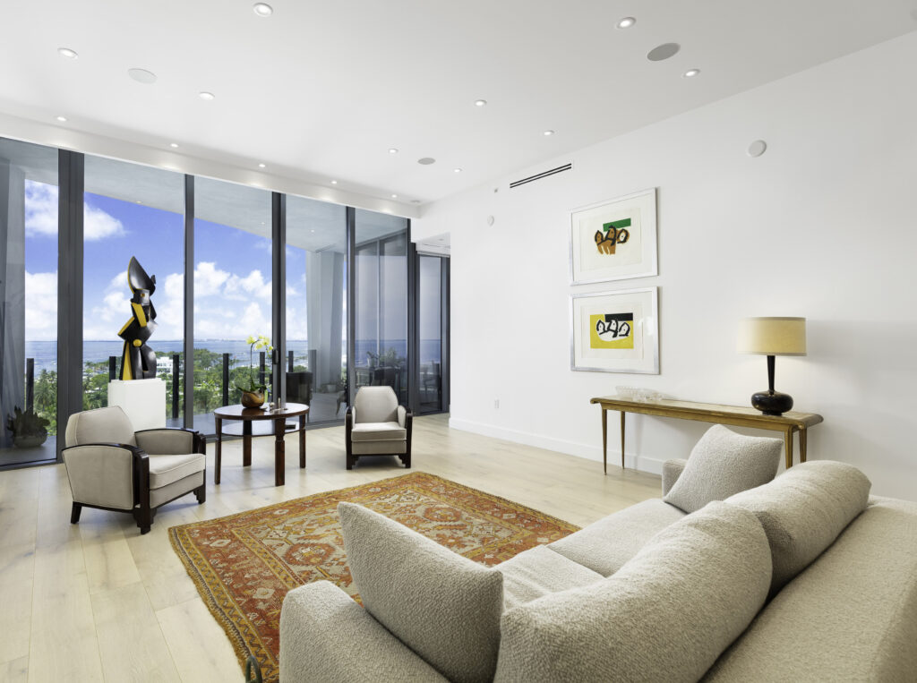
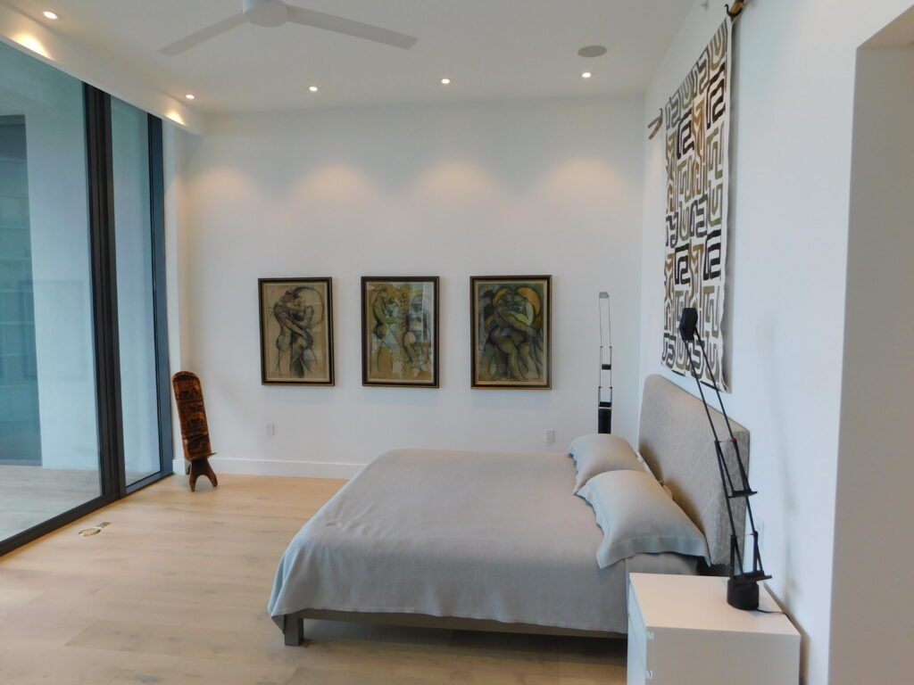
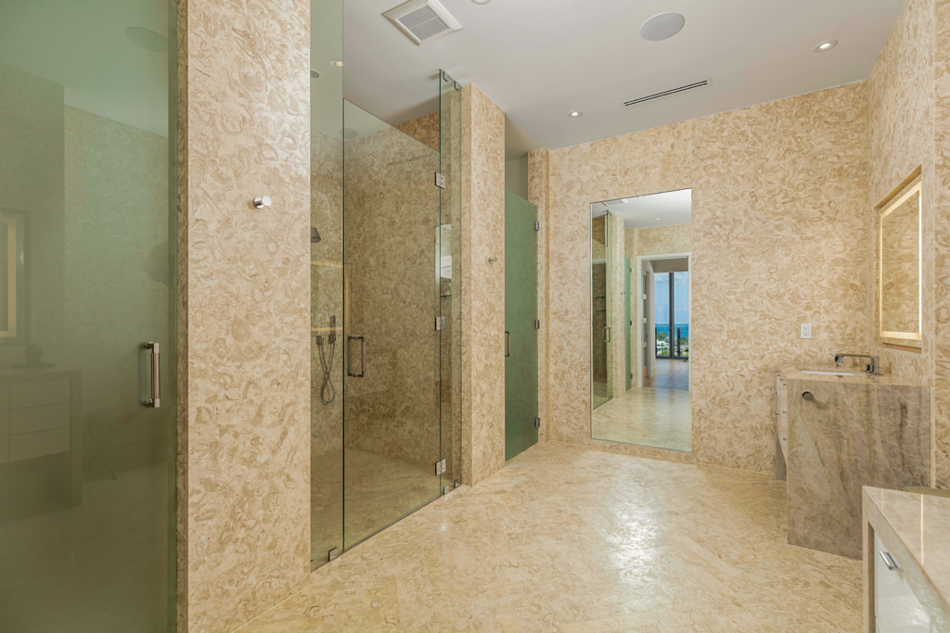
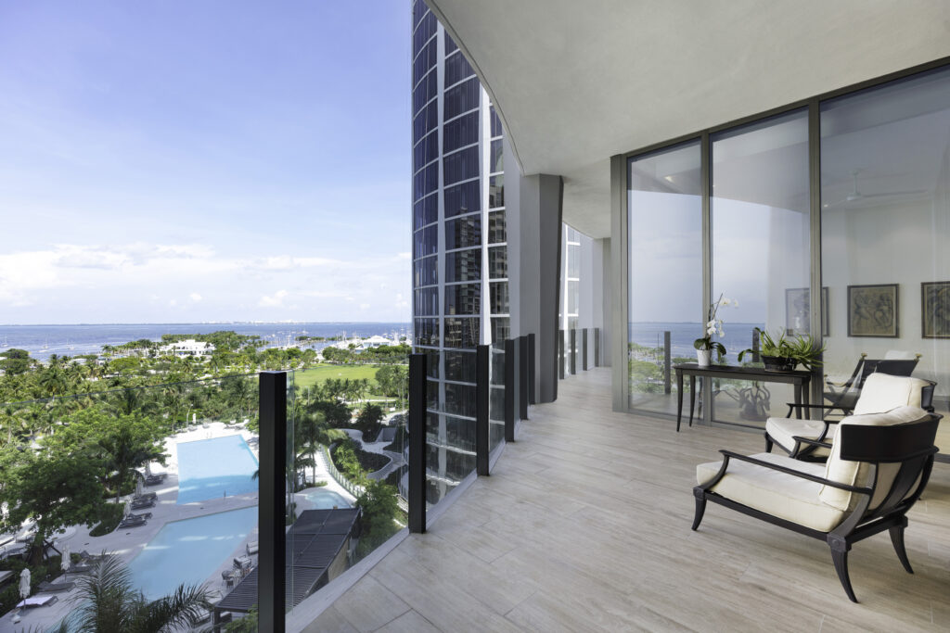
The owners wanted to customize their Park Grove Condo in Coconut Grove to better fit their lifestyle. We dropped all existing ceilings four inches to install recessed lighting throughout for clean after dark lighting. The existing chef’s kitchen was modified to fit the needs of the owners. Both the Master Bath and Powder Room were completely redone to create a more modern, warmer feel. A separate laundry room was created with its own mop sink and light oak flooring was installed throughout the condo.
SEAHUNTER PLANT
MIAMI, FLORIDA
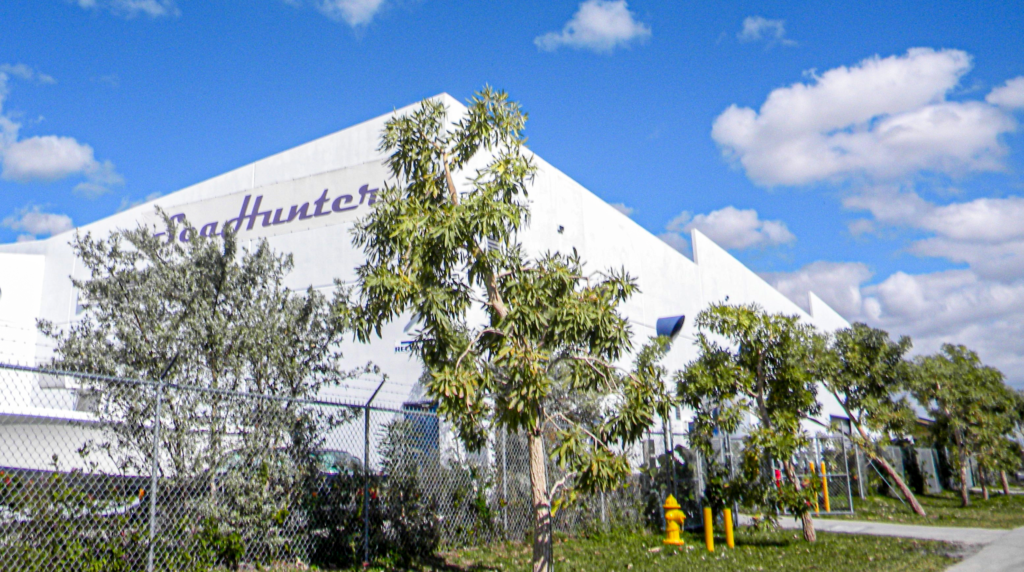

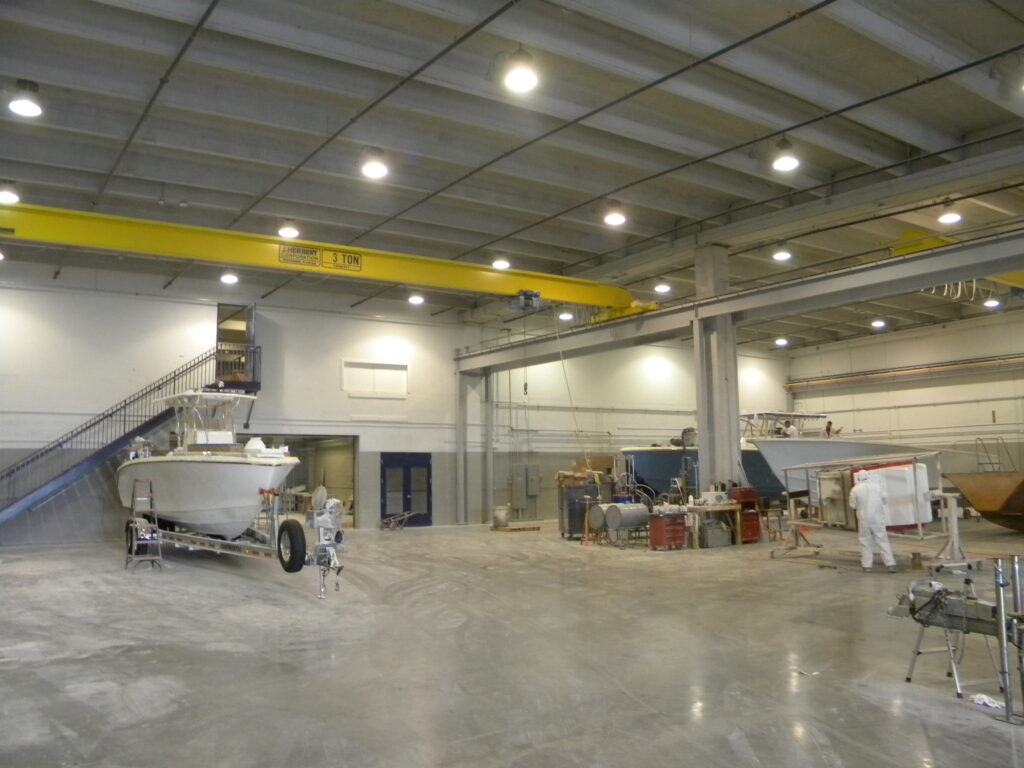
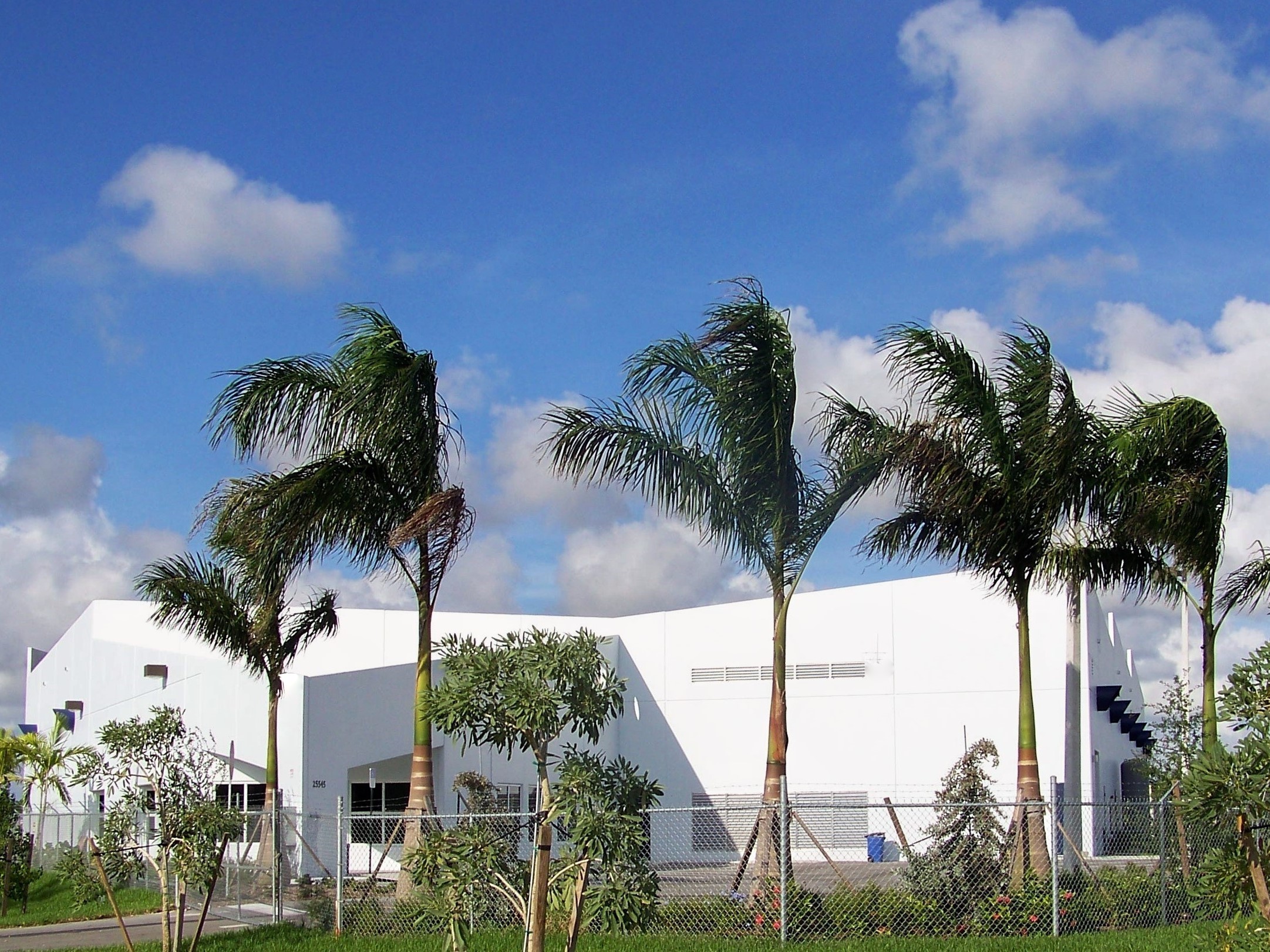
The design concept for the Sea Hunter design was influenced by the triangular shaped site that required careful planning of the manufacturing and support spaces to maximize the efficiency of the manufacturing process for the construction of semi-custom boats of 18 to 45 feet in length. The building was constructed using tilt-up concrete panel construction to create state of the art manufacturing plant on a very difficult triangular site.
APOTHECARY
CORAL GABLES, FLORIDA.
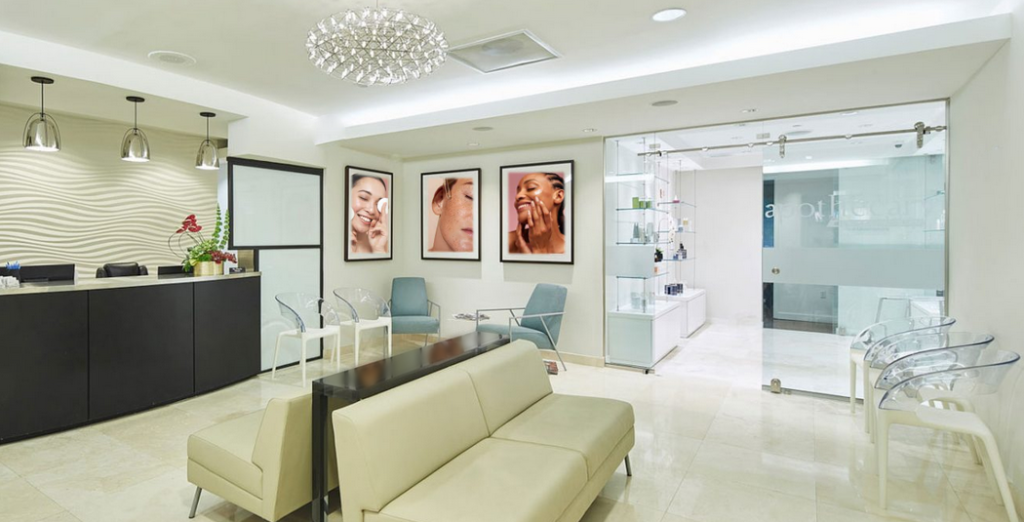
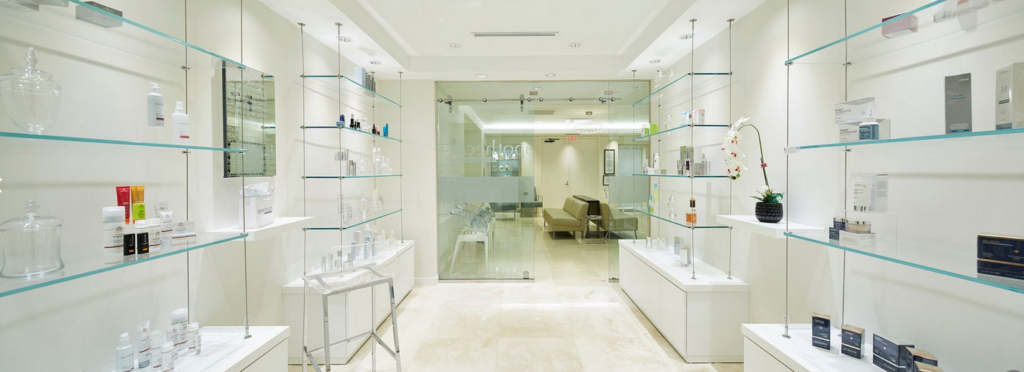
This project consisted of remodeling the existing office of a well known skin specialists. The new apothecary allow patients to view and purchase skin care products during visits to the practice. One of the important aspects of the project was the construction cannot affect the daily operation of the medical practice in any way. In addition to the apothecary, the project also included designing new staff cubicles and a treatment room.
LAWYER OFFICE FOR STEPHEN E. LEE
MIAMI, FLORIDA
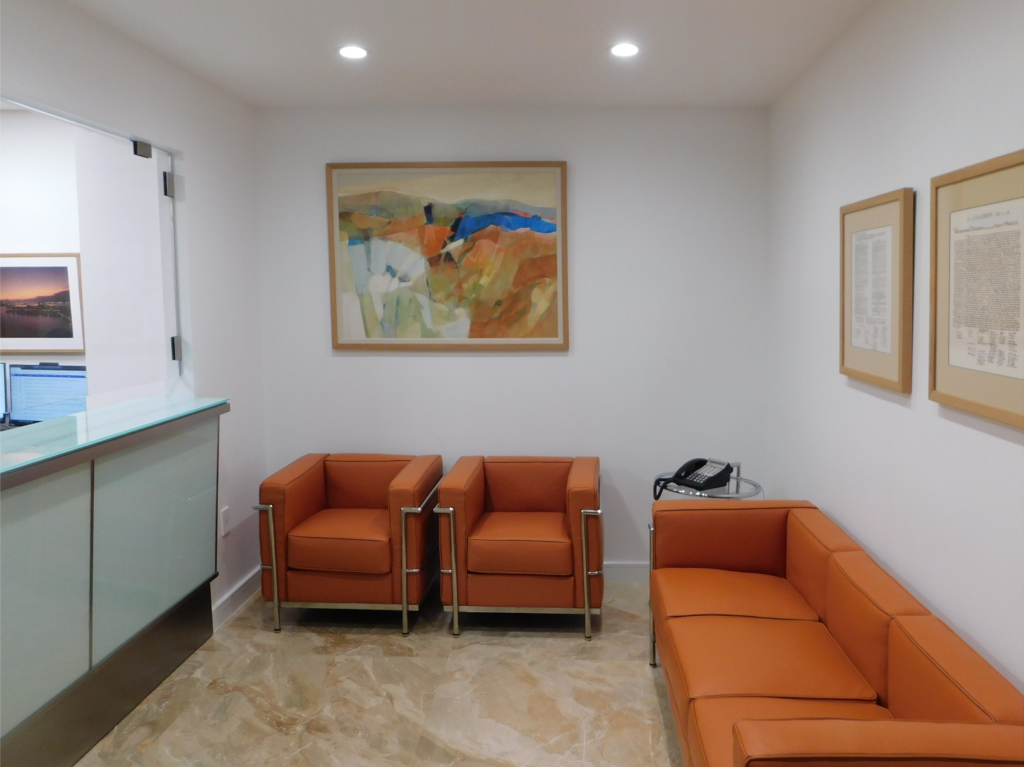
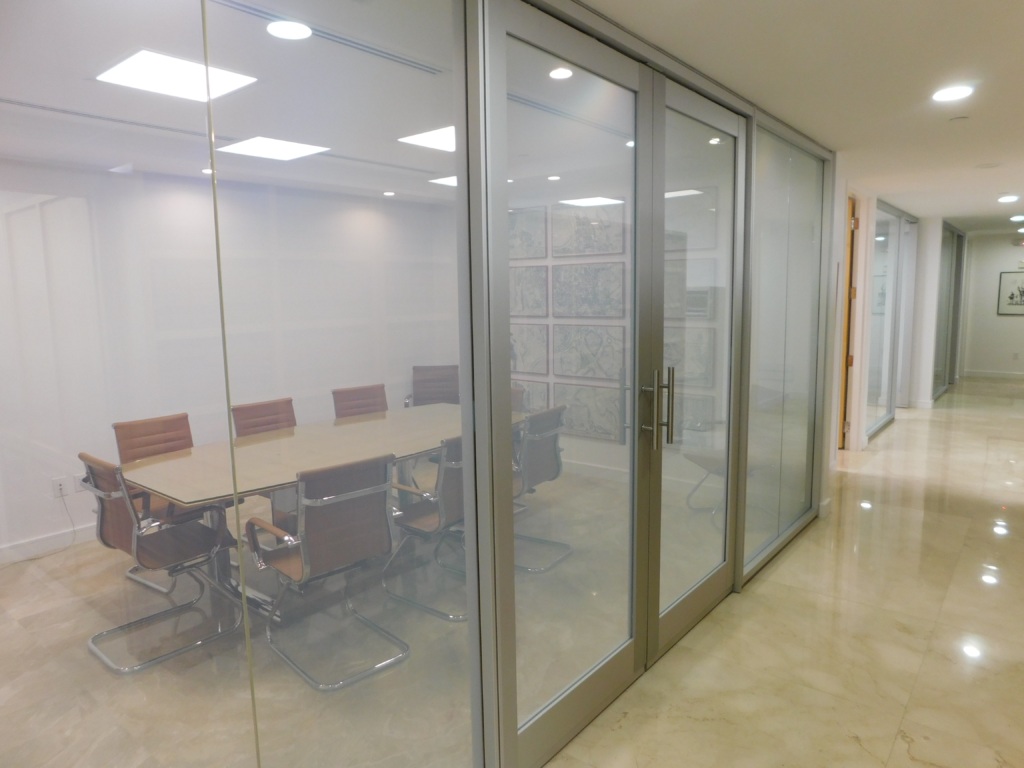
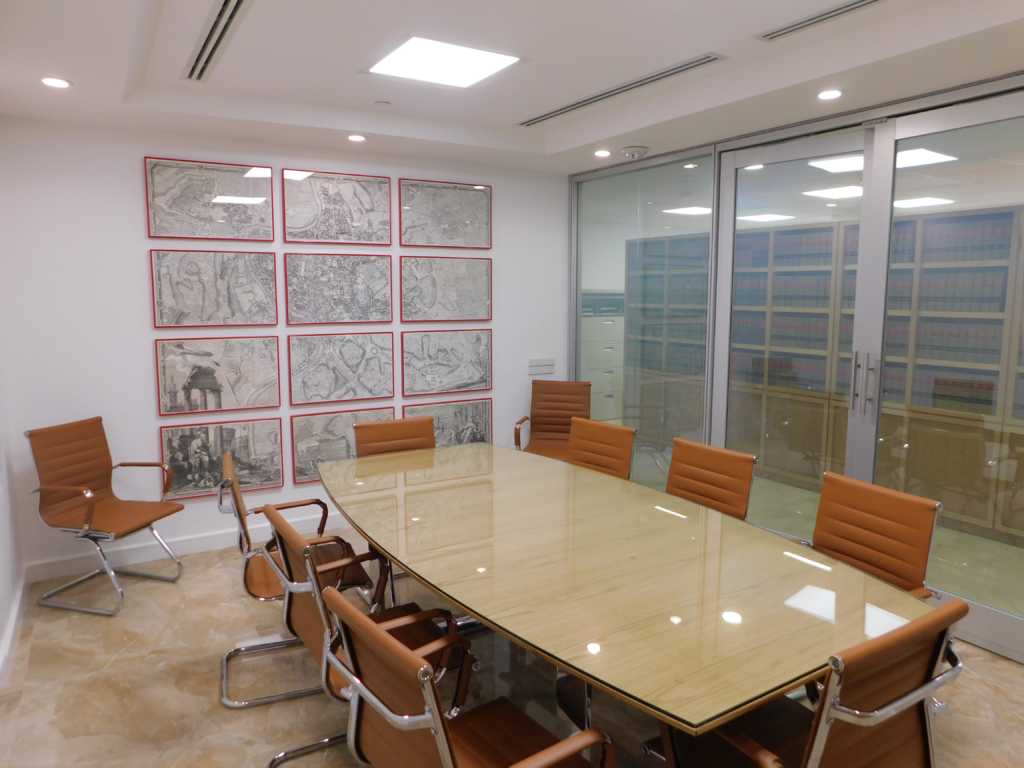
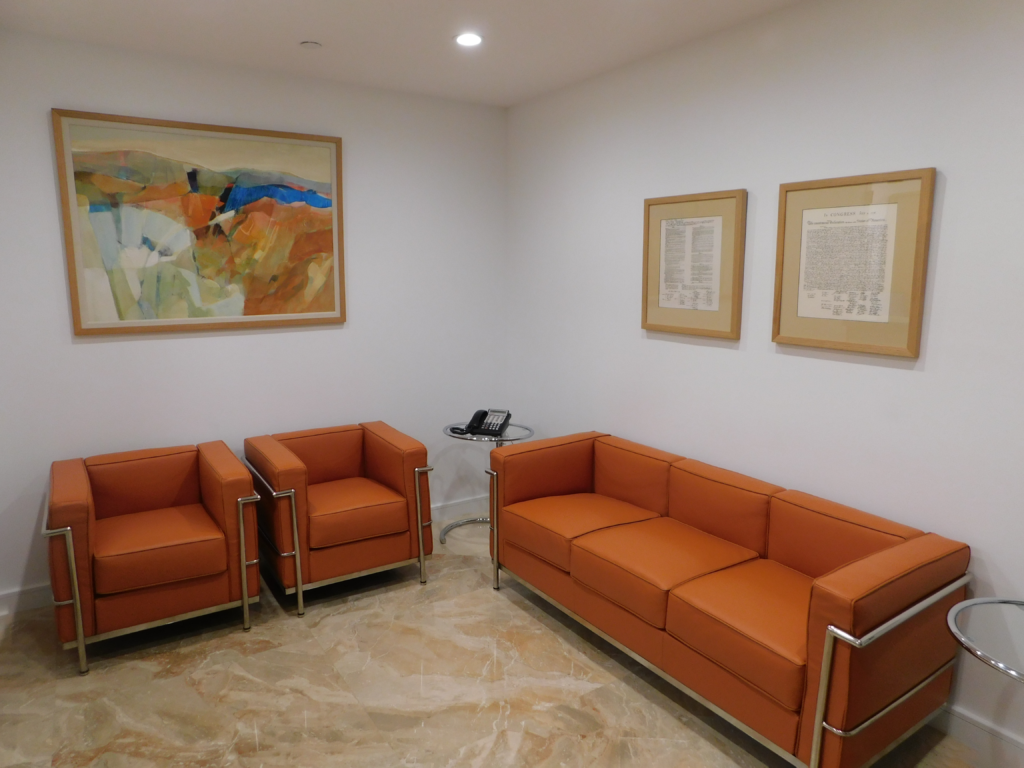
This project consisted of remodeling an office that was originally designed as as engineering office and transformed it to a Law space. The space in question was long, narrow and had only two windows. The design included a new enclosed waiting room, reception area and five staff work cubicles. The open plan interior used light colors, natural materials, classical modern furniture, artwork to create an elegant environment for a successful law practice and it’s clients.
VELERO HOUSE
MIAMI, FLORIDA
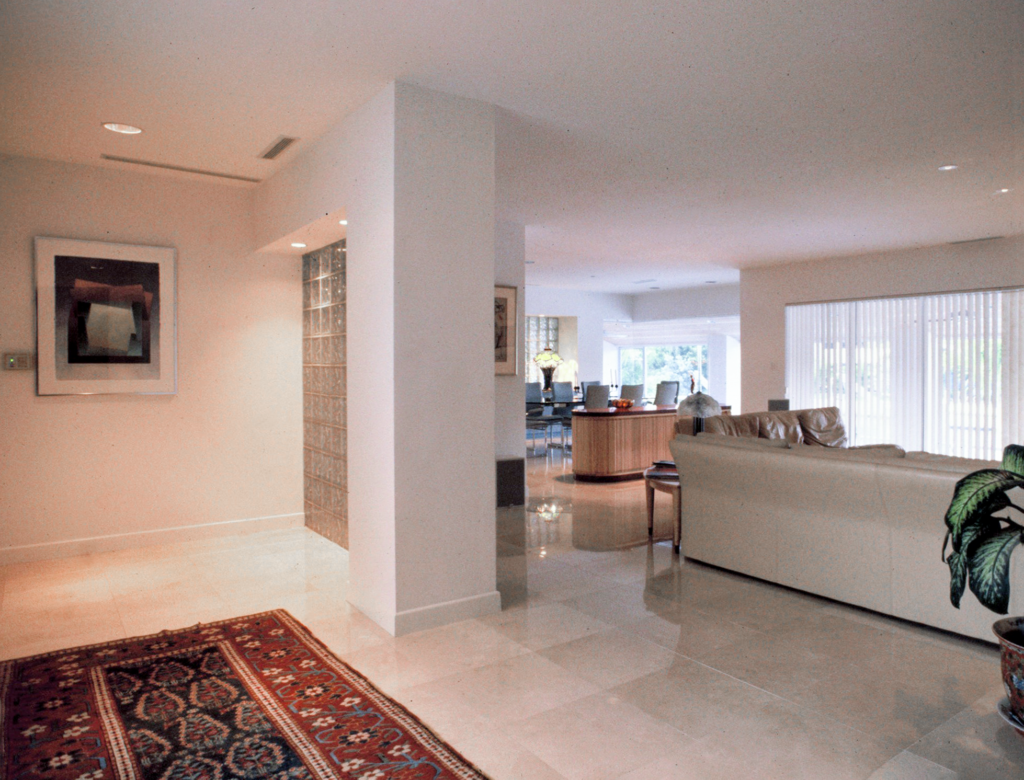

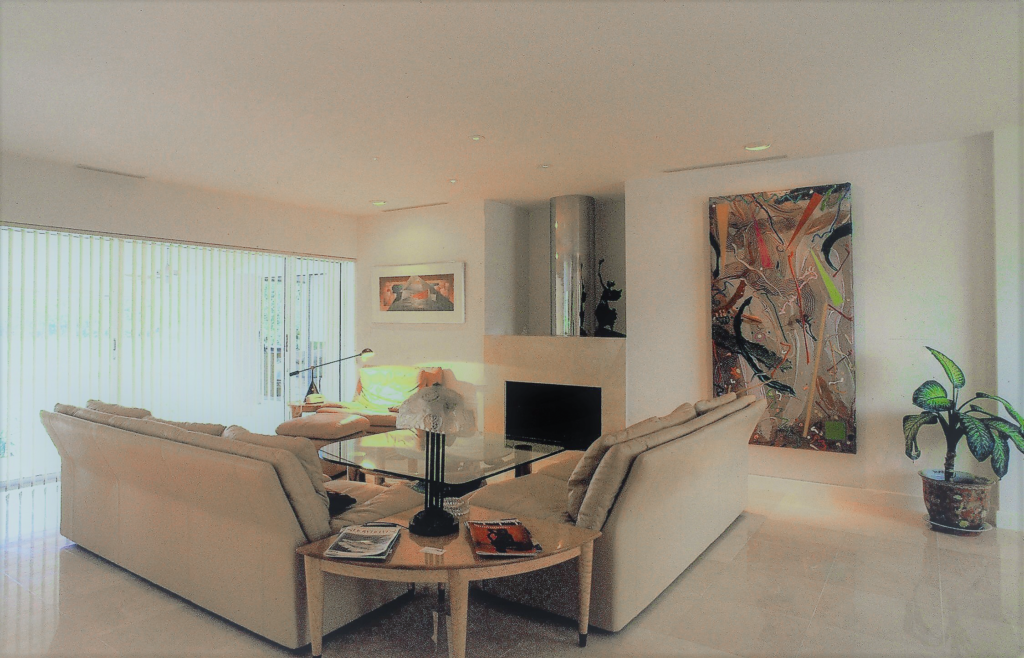
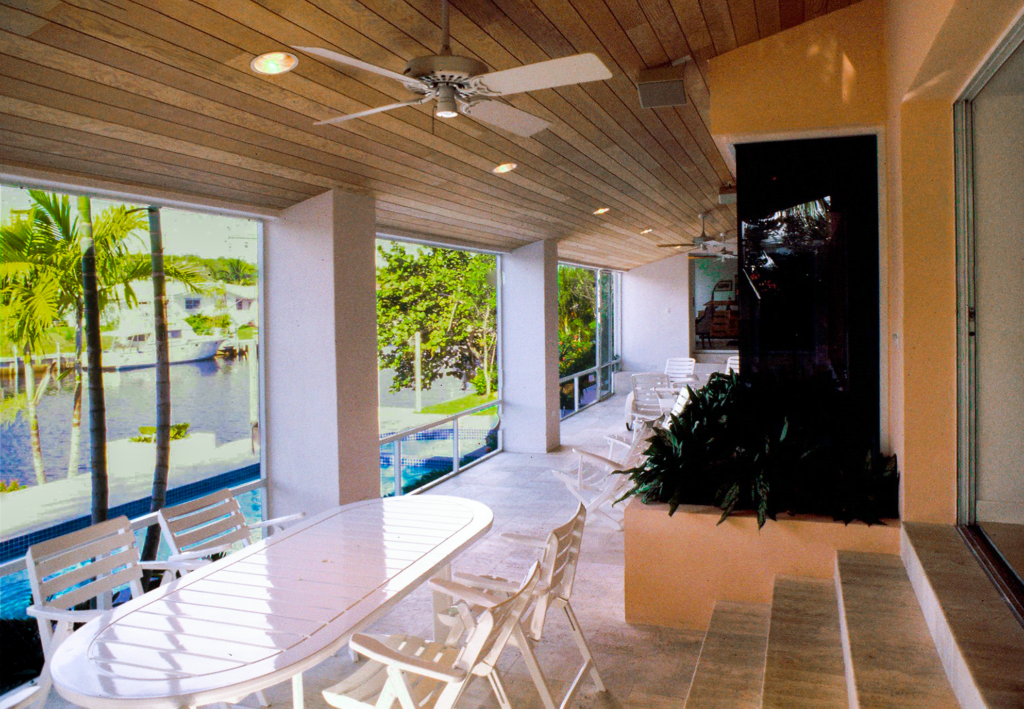
ALCAZAR OFFICE PLAZA
CORAL GABLES, FLORIDA
The four story high office building has two parking levels with space for 40 vehicles and two level of offices with a total 20,000 square feet of office spaces. Designed for a lot of only 10,000 square feet in the area. The parking is arranged so as not be visible from the street. The use of terraces, landscaping and architectural massing creates a distinct sense of place suitable for a professional office building the coral gables central business district.
POOLS
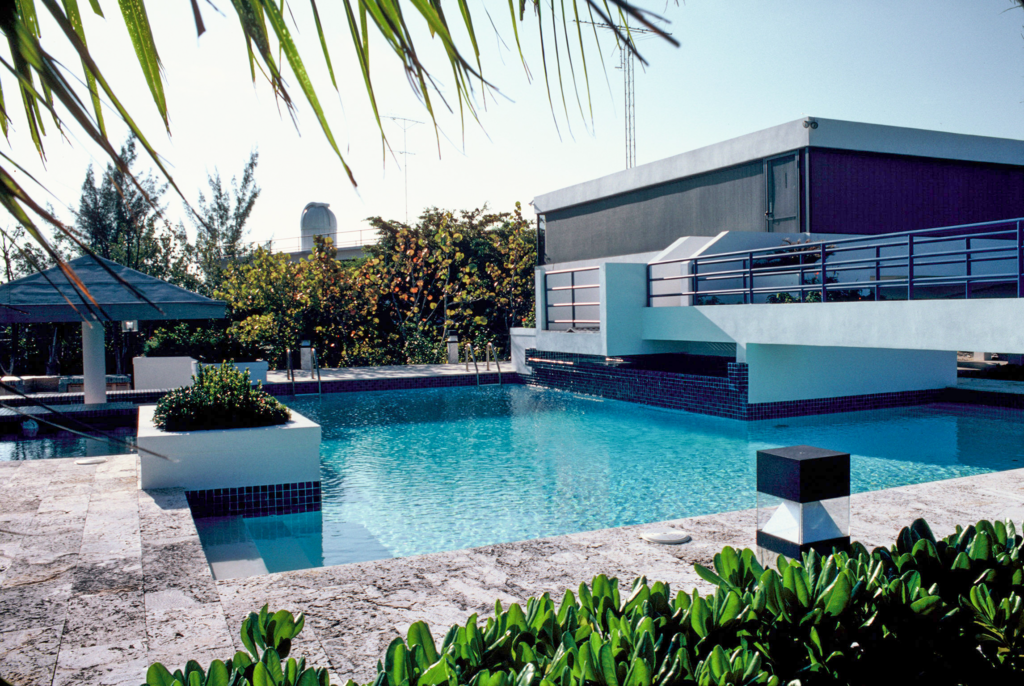
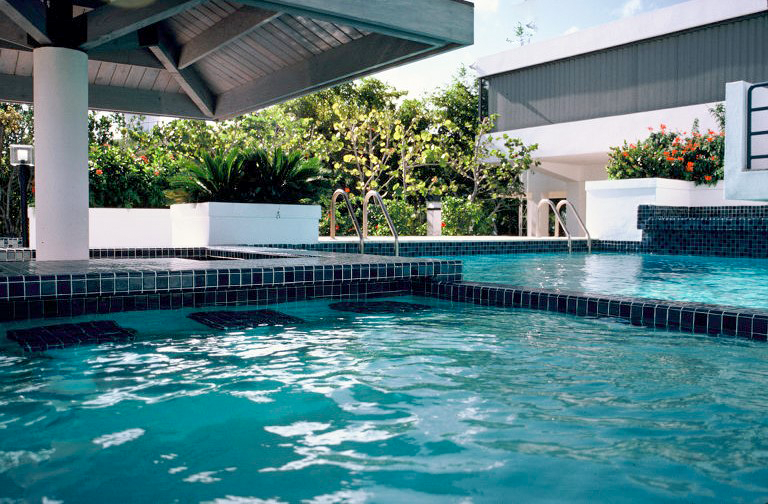

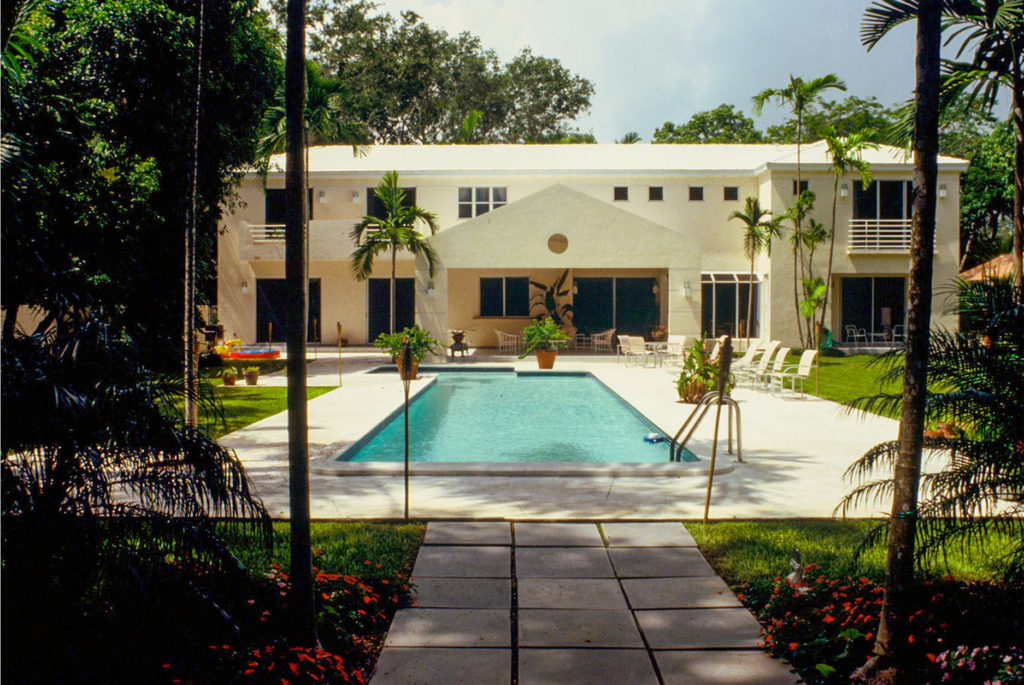

MEDICAL PROJECTS

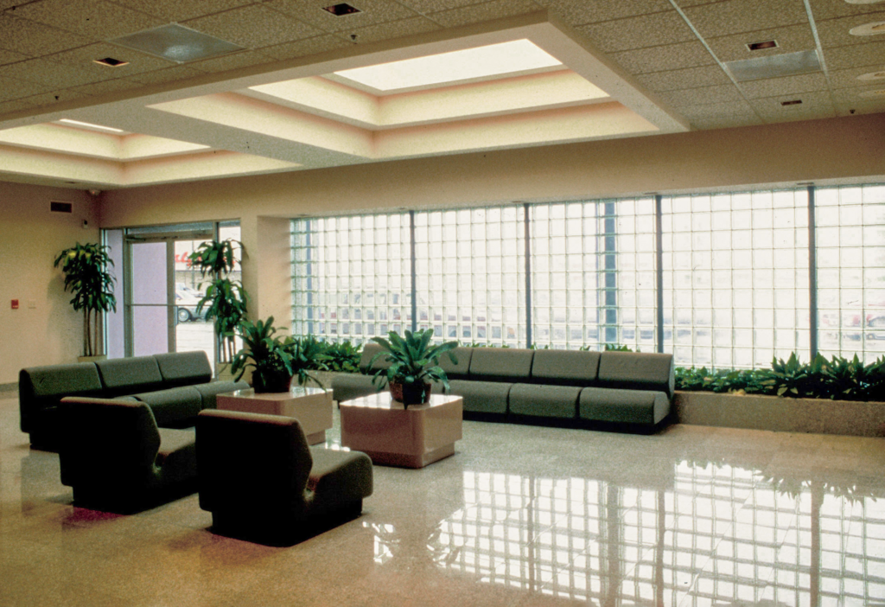
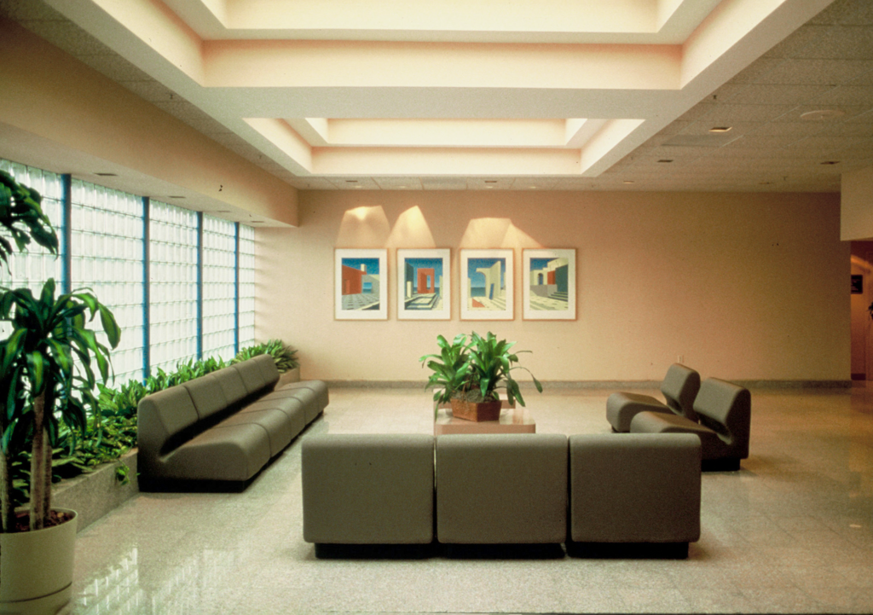
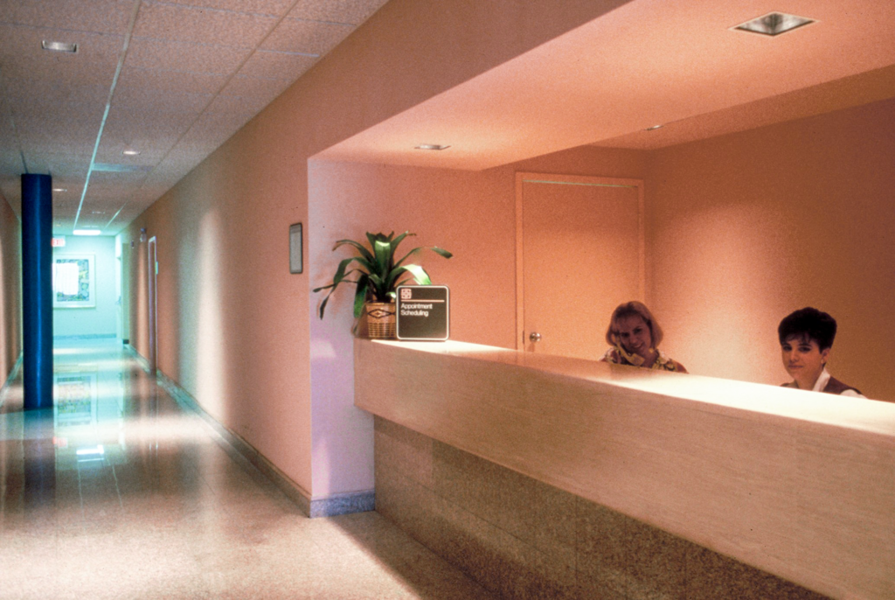
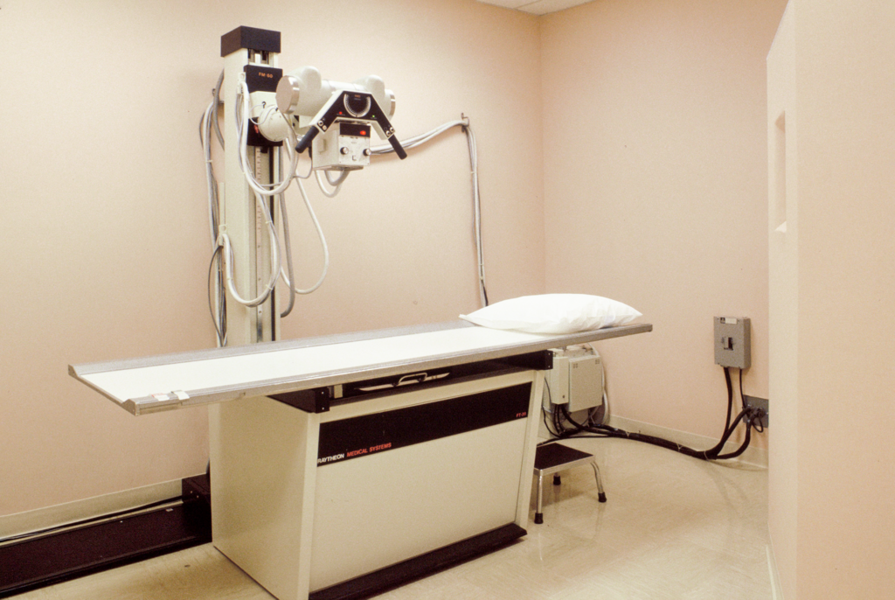
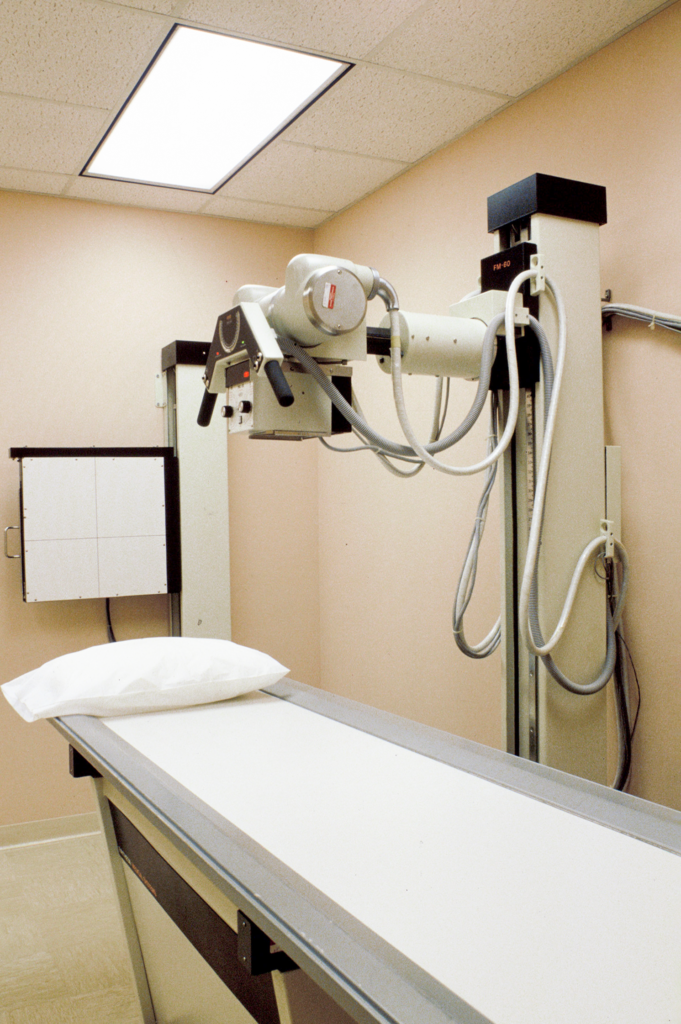
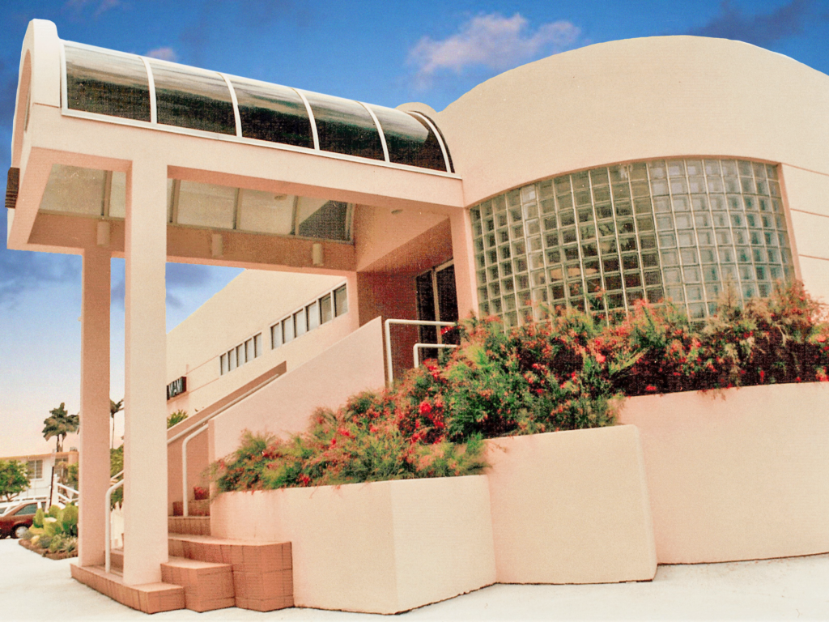
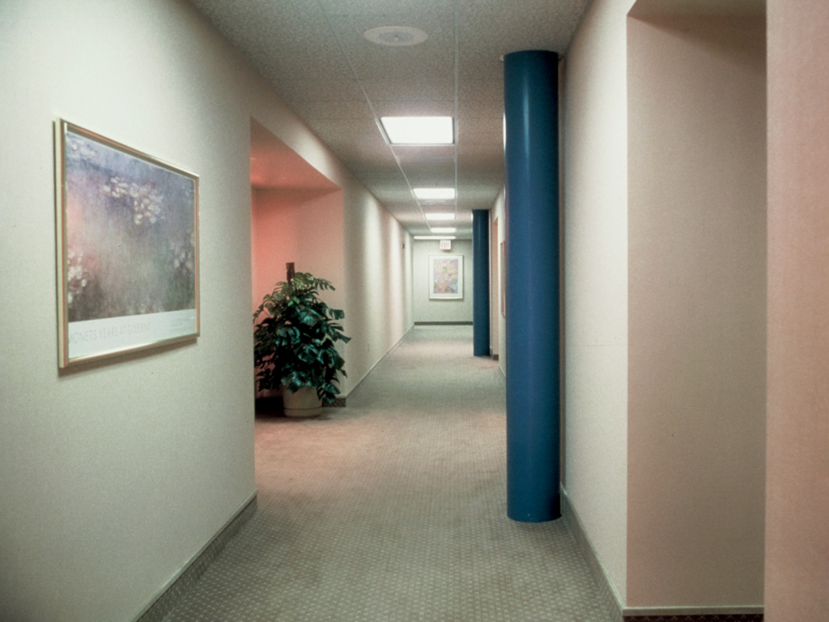
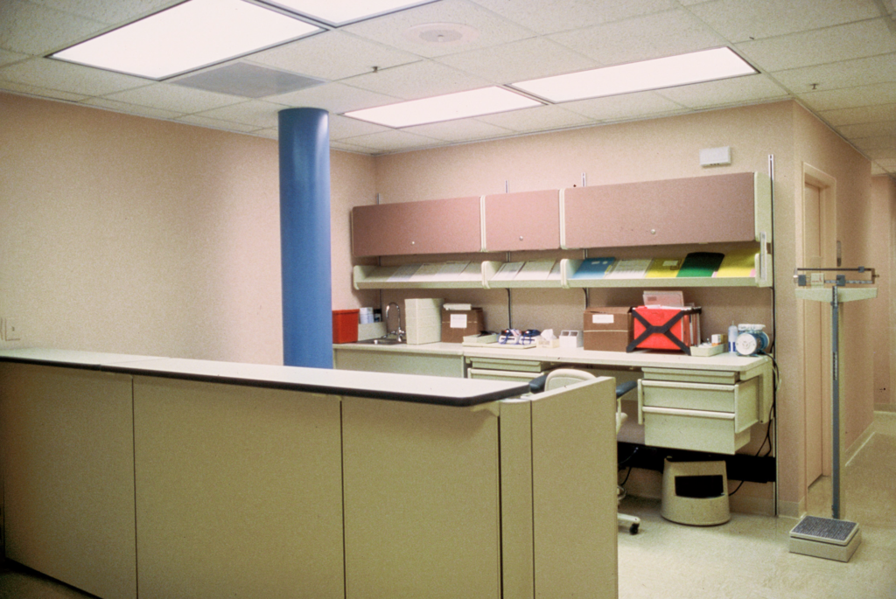
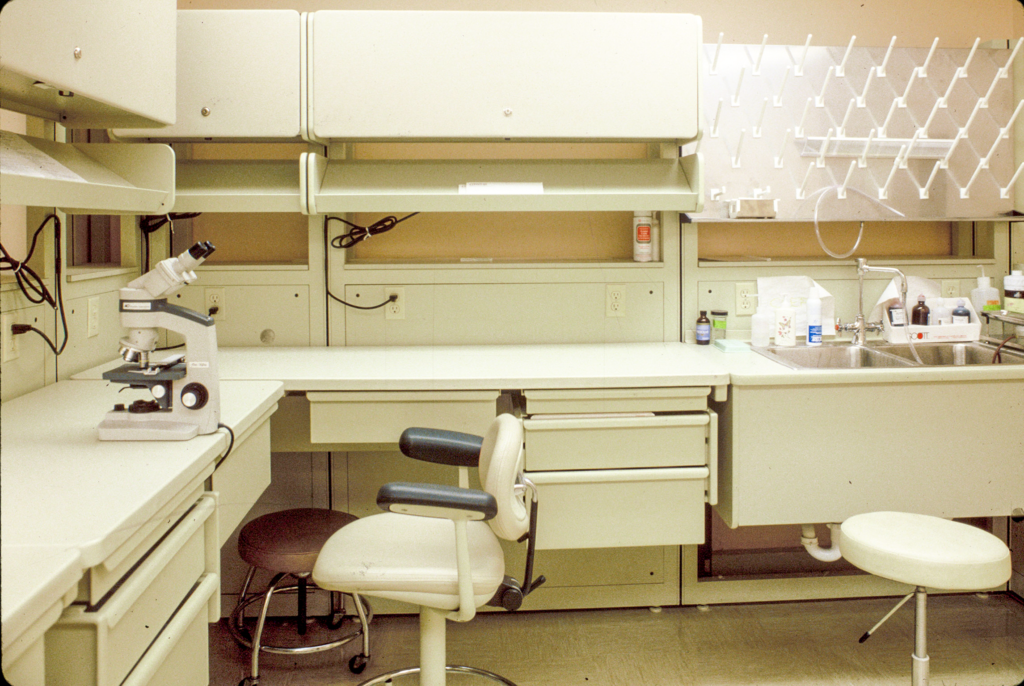
ENVIRON CENTER
SALSEDO OFFICE PLAZA
